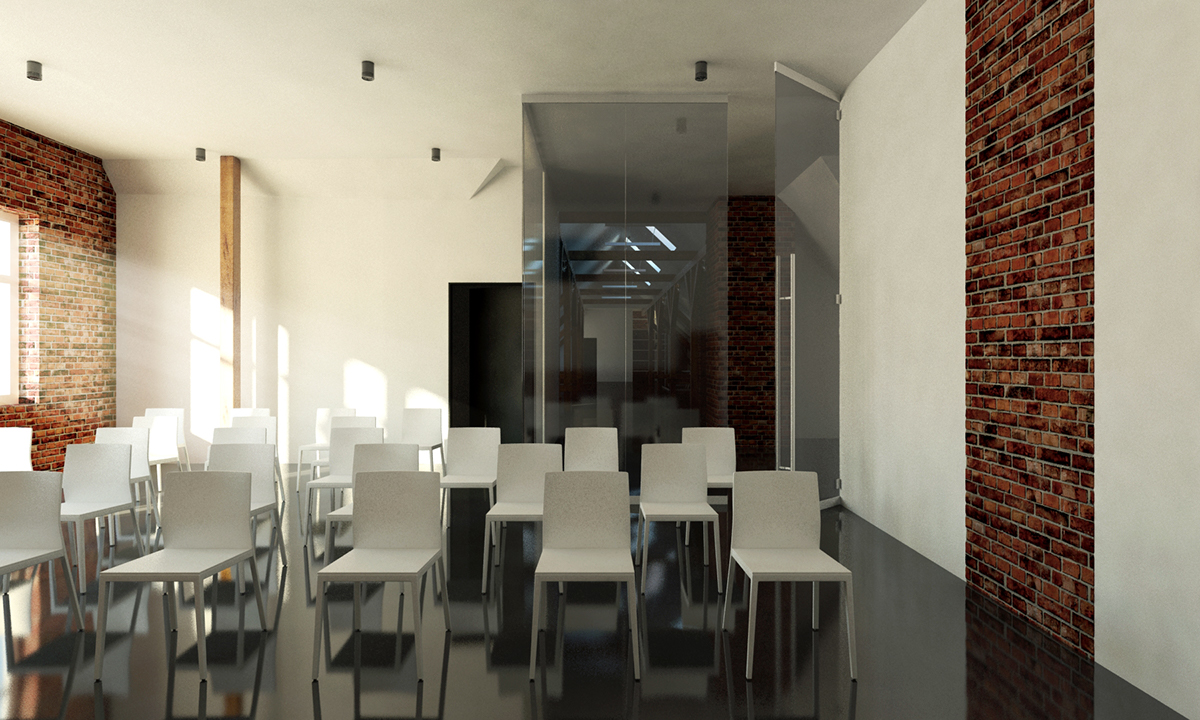Project of hospital in Wolsztyn attic adaptation for offices and social spaces. Designed area includes cloak rooms and sanitary rooms for workers, chapel for pacients and workers, office space, kitchen and dinning room and multi-purpose room.
8th semester project on Faculty of Architecture on Poznan University of Technology.

Wolsztyn hospital exterior photography.

For demolition & designed wall scheme.

Floor plan.

Attic axonometry.

Chapel vizualization.

Office space vizualization

Multi-purpose room vizualization.

Office space vizualization.




